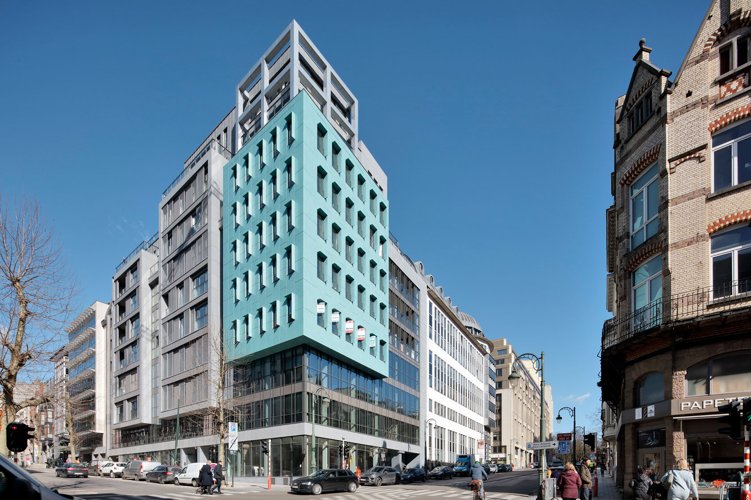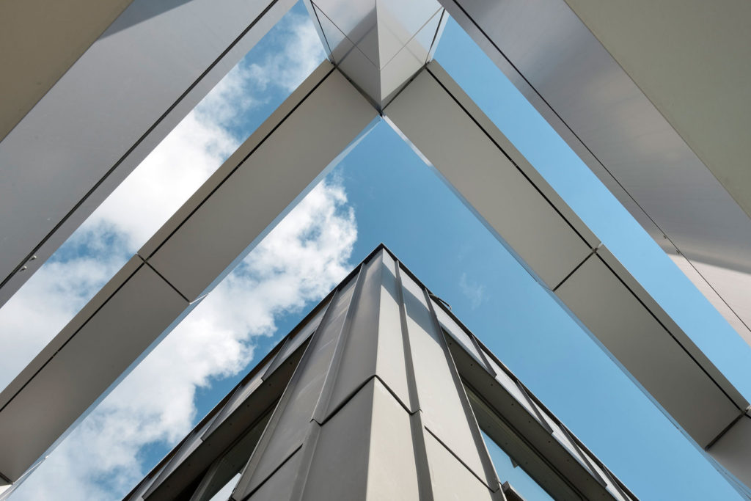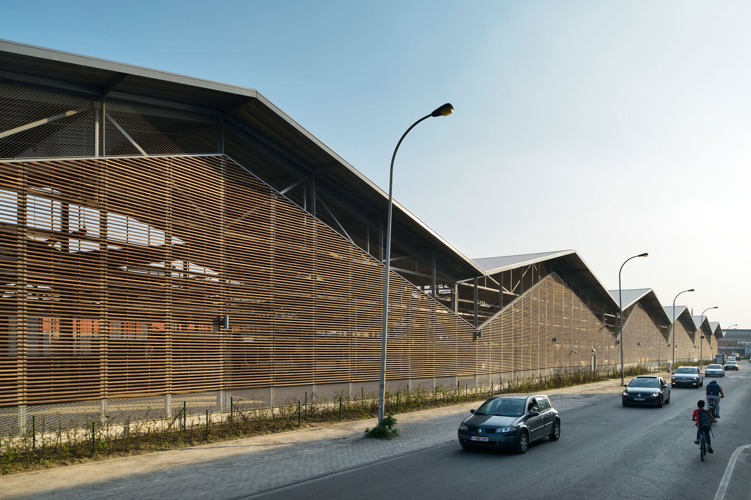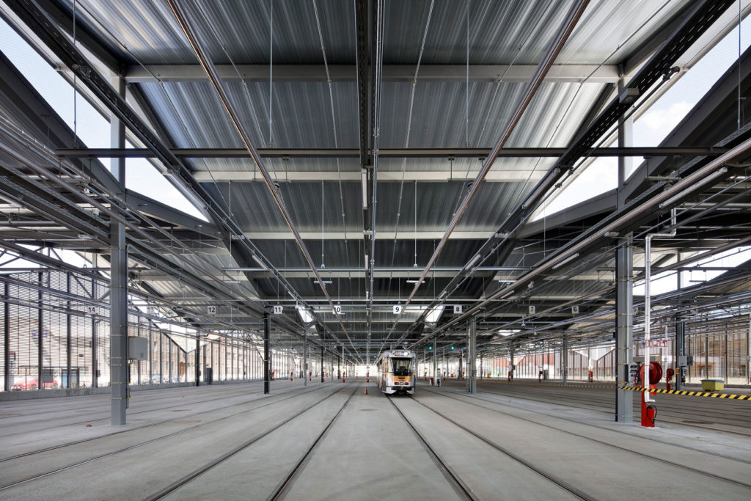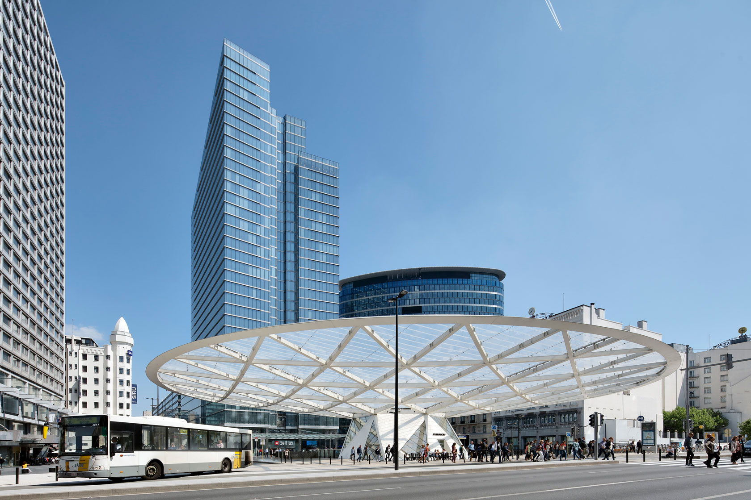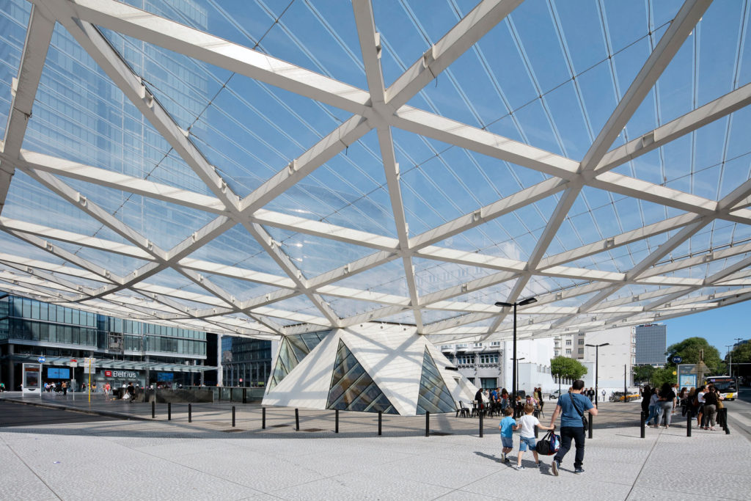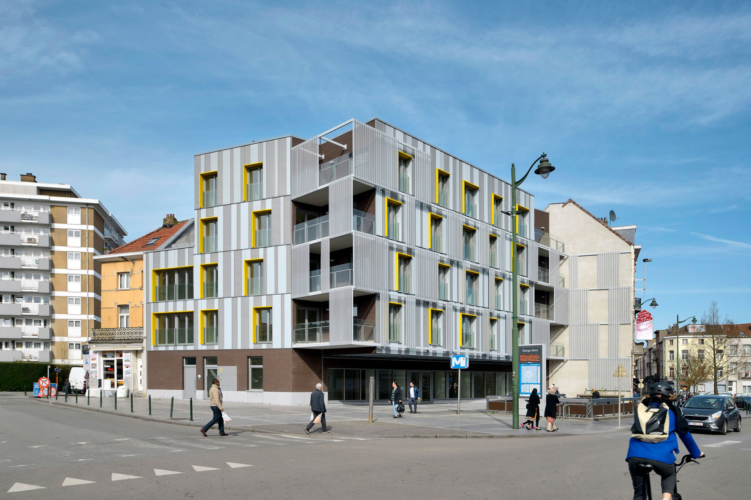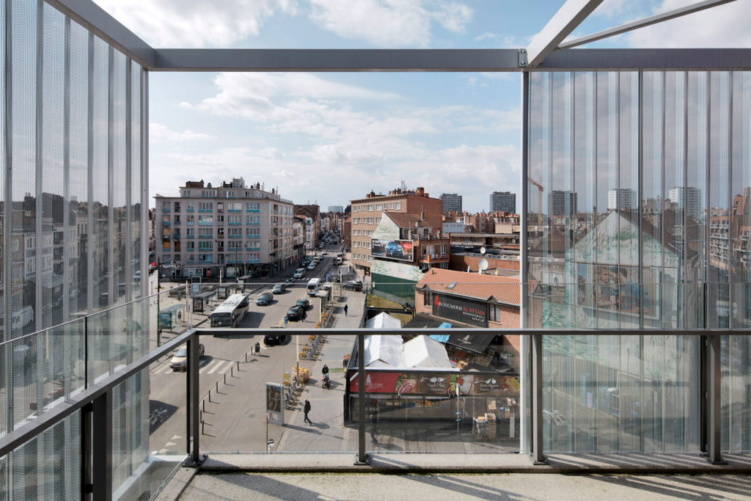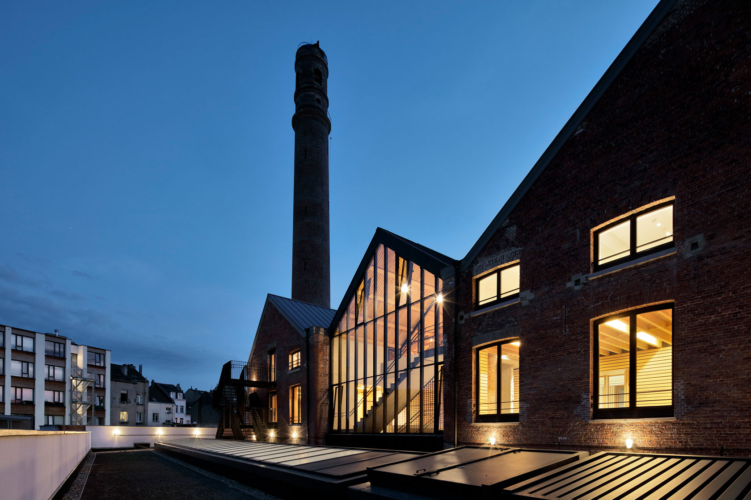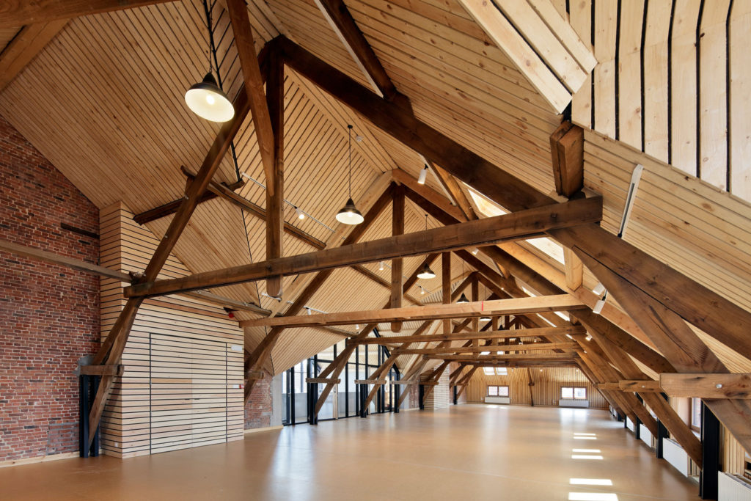Molière Residence
Arch. Guy Melviez Architects
Winner of the « Brussels Horta Prize » – Molière public prize
The project on Avenue Molière involves an in-depth renovation of a prestigious town house.
The living spaces were deprived of light and cut off from the garden. The house offered few connections to the exterior.
The project develops a sequence of volumes in which emptiness is entitled to its own space.
The house therefore benefits from several frameworks, not reducing the possibilities to a single view, but proposing a distinct and varied scenography for each room.
The glass curtain wall stimulates interaction with the landscape inside the city block, breathing life into the main rooms.

